Appearance
Complex Roof Locations
Bottom line
Roof locations and dormer windows where part of a roof meets another roof or wall creates the potential for debris accumulation and ember ignitions.
Overview
Roof locations and dormer windows where part of a roof meets another part of a roof or wall creates the potential for debris accumulation and ember ignitions. Installing metal flashing, metal screening, and/or replacing combustible siding can mitigate these vulnerabilities.
Type
Roof-to-wall
These locations are common on dormers where the vertical wall meets the roof line or on structures where a one-story section joins a two-story section. Debris has the potential to accumulate against the vertical wall, which is an ignition hazard to combustible siding and unenclosed eaves if embers land in the debris during a wildfire.
Treatment options can be challenging because both the roof and wall are designed to prevent moisture intrusion and any work performed will be off the ground and usually on a slope. For these reasons, we strongly recommend hiring a professional to mitigate this wildfire hazard.
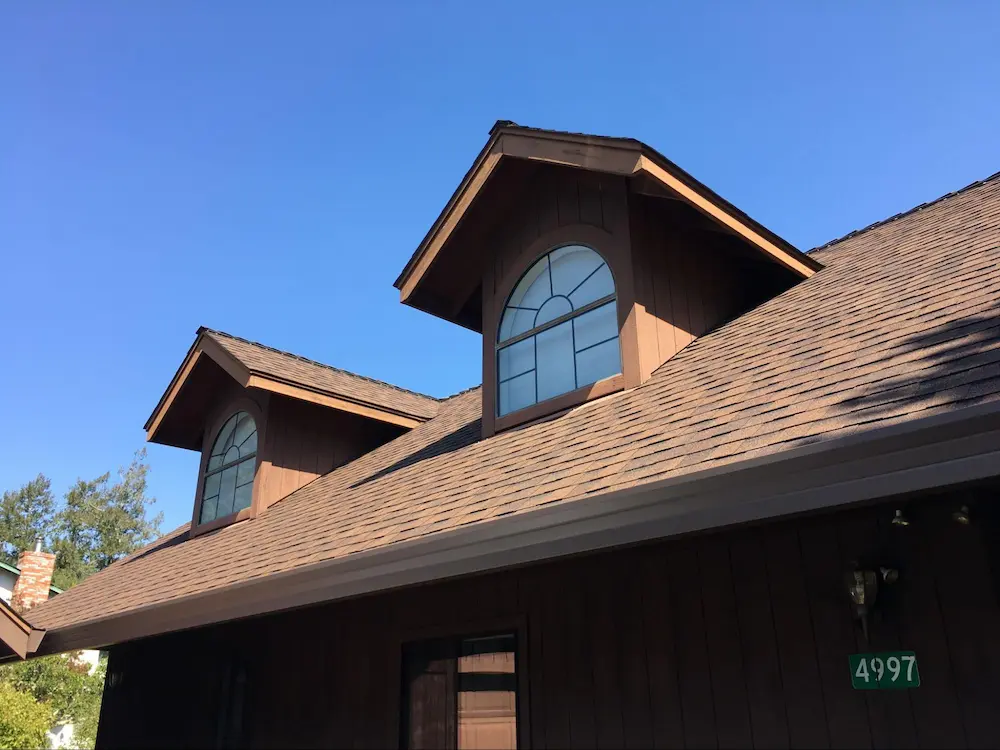
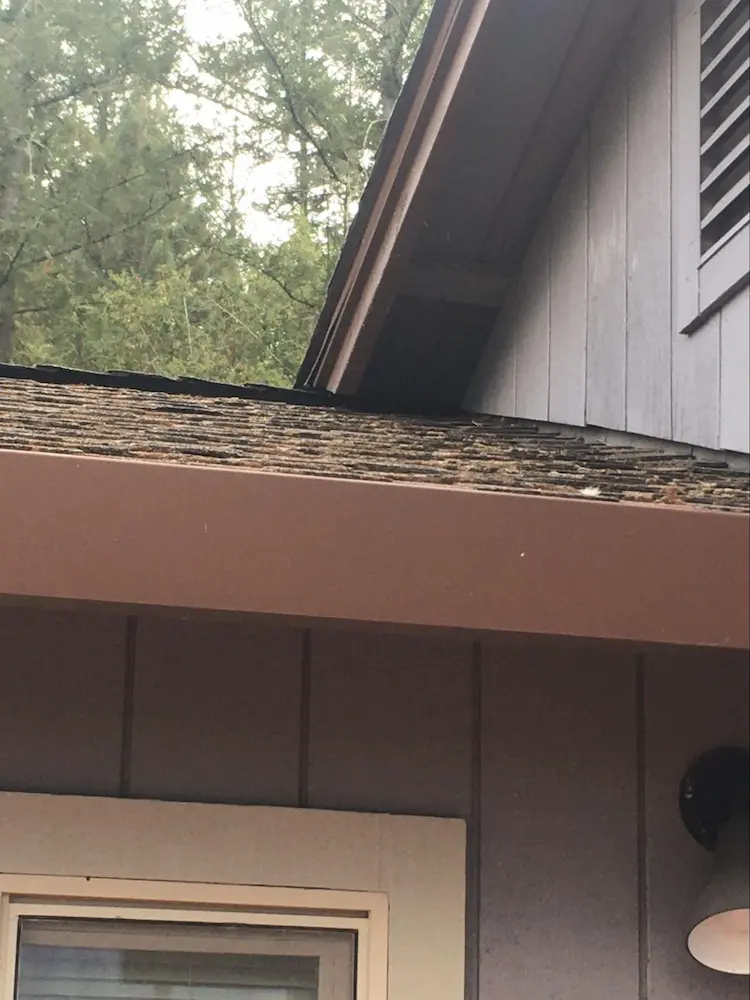
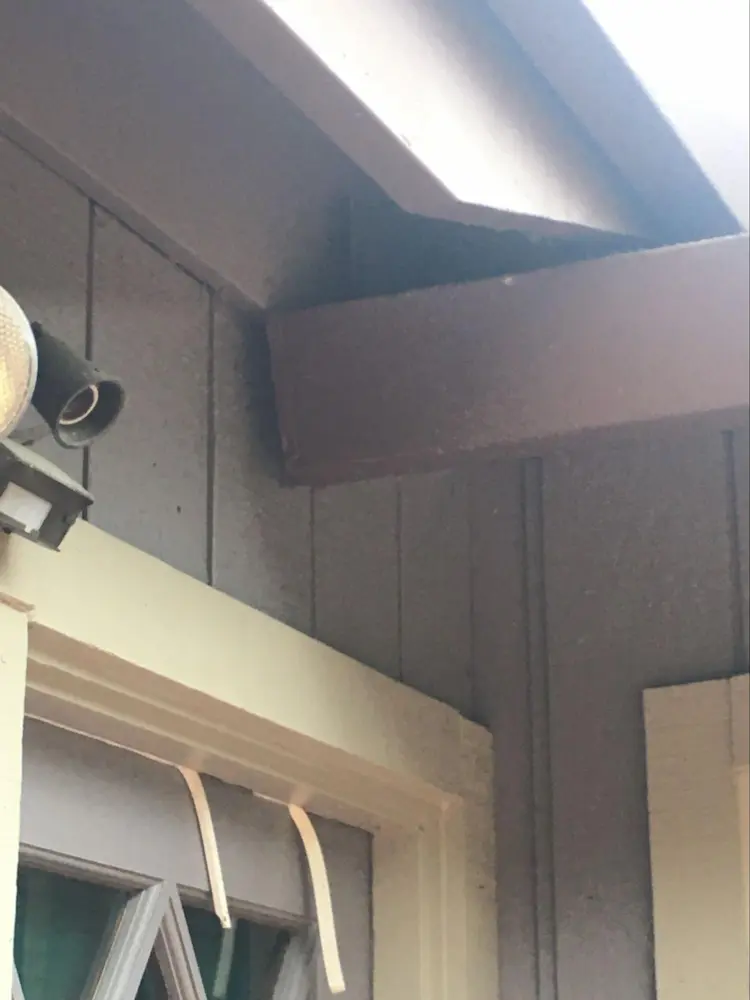
There are three options to mitigate roof-to-wall vulnerabilities:
- Noncombustible siding
- Step flashing
- Ember resistant metal mesh screening
Noncombustible siding
Replacing the existing combustible siding in the vulnerable areas with noncombustible material like stucco, brick, metal, or a fiber cement product (e.g., James Hardie, Nichiha). The non-combustible siding should extend a minimum of 6” above the roofline. In the case of dormers, it often makes sense for aesthetic reasons to replace all combustible siding, but replacing only the bottom 6” can also be integrated into the existing design by either painting to match the existing color or repainting the entire dormer.
In all cases, care must be taken to install a moisture management system so that water does not seep behind any existing siding, the replacement siding, or under the roof covering.
Step flashing
This mitigation is easier to do if the roof is also being replaced. Hot dipped galvanized steel flashing is installed on the exterior of the combustible siding with a 1/4-3/8” deep channel cut at a 30-45deg upward-angle parallel to the roofline to minimize the chance of water getting between the siding and flashing. This requires skill to cut at an angle on a slope and maintain a straight cut. It should be cut so there is at least 6” of flashing above the roofline.
The flashing is then bent (better to manufacture it) and/or installed into the channel and tucked under the roof covering ______ (see Figure _). Caulking should be applied to the channel to seal the gap between the flashing and the combustible siding. If desired, the flashing can be painted to match the siding.
For older asphalt composite shingle roof coverings, weathering may cause the shingles to become brittle and lose their flexibility to the point where they cannot be bent up from the edge close to the roof-to-wall intersection without risk of damaging the shingles.
Alternatively, could remove the lower 6”+ of combustible siding and install step flashing directly against the sheathing (i.e., no replacement cladding).\

Debris present
Accumulated vegetative (twigs, leaf and pine needle litter) debris is always an ember ignition hazard and must be removed and regularly maintained since wind-blown debris will always be present. Complex roof locations are by nature prone to vegetative debris accumulation, so if possible, a more permanent solution is preferred. During a wind-driven wildfire, large quantities of vegetative debris are shed from surrounding vegetation and can be blown into complex roof locations that are otherwise well maintained.\
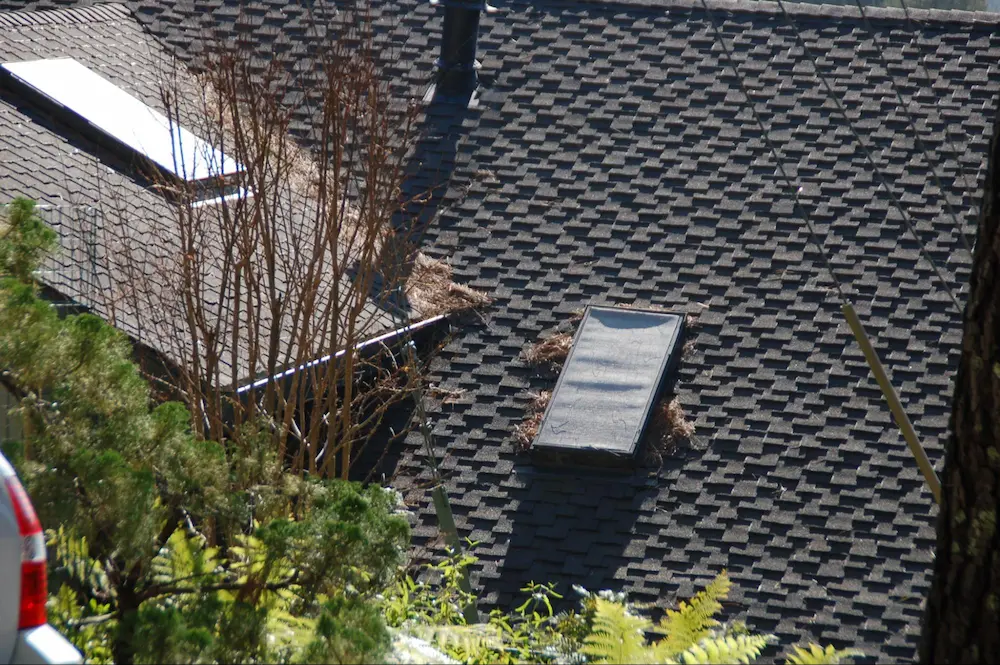
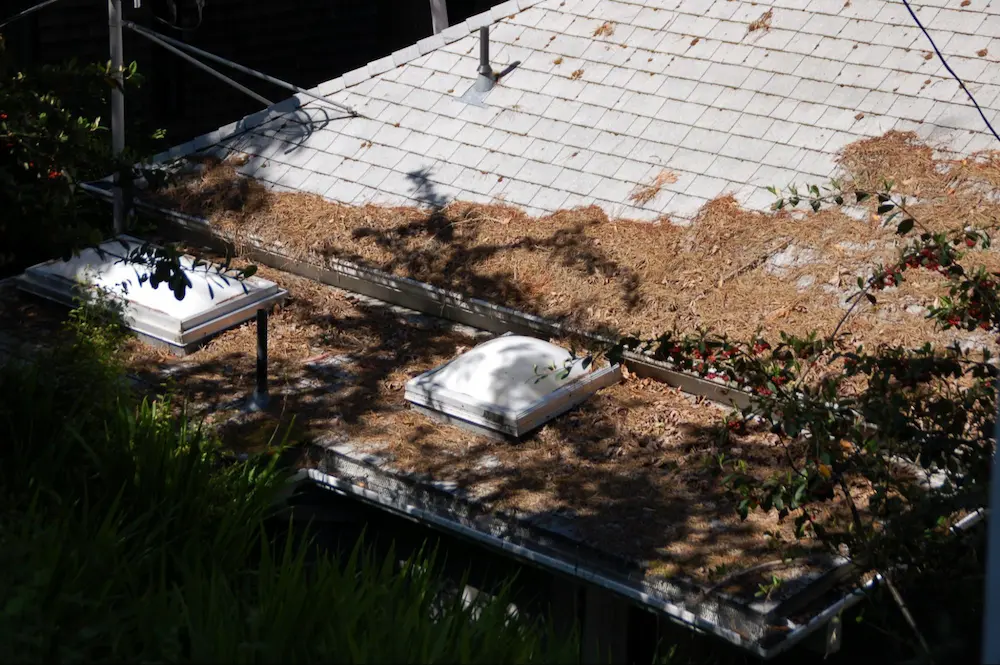 Potential vulnerability of domed skylights, on flat roofs - accumulation of vegetative debris with ember ignition of that debris. If vertical flame height is adequate, flames can impinge on the dome portion of the skylight.
Potential vulnerability of domed skylights, on flat roofs - accumulation of vegetative debris with ember ignition of that debris. If vertical flame height is adequate, flames can impinge on the dome portion of the skylight.
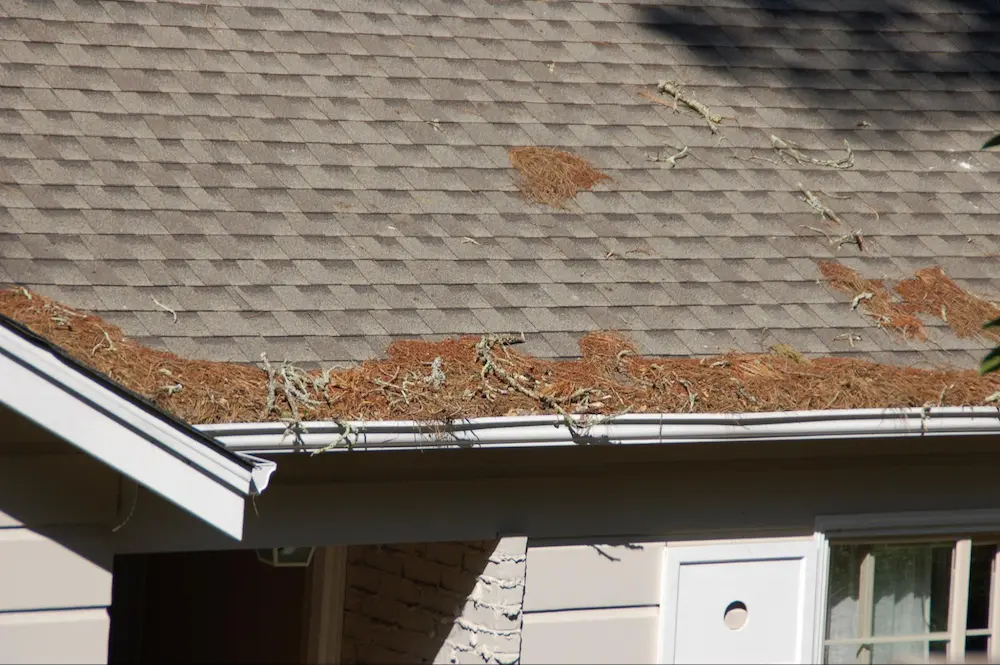
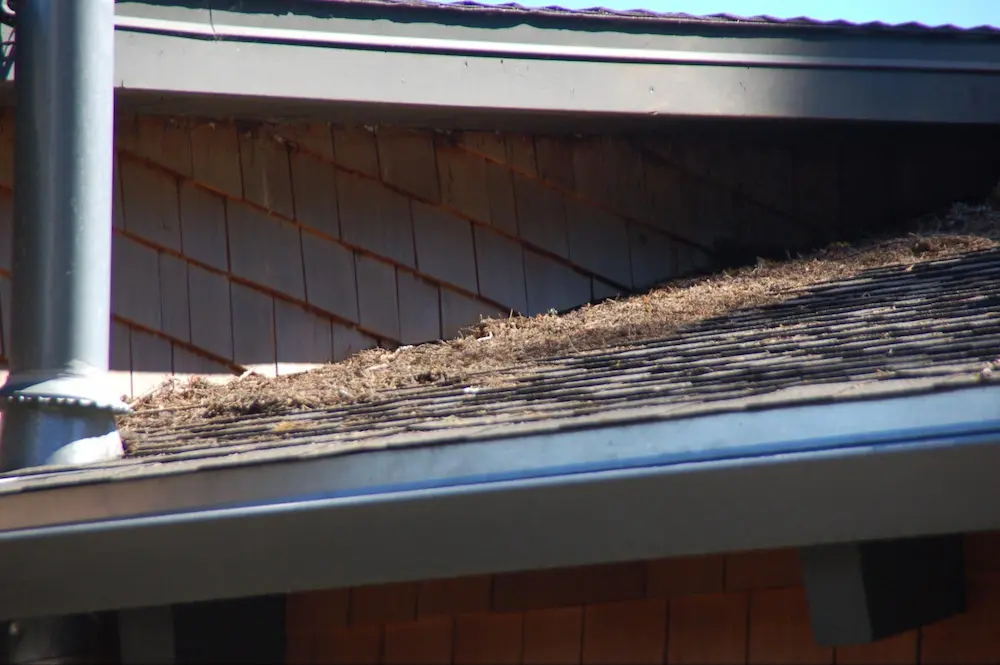 Complex roof (roof-to-wall). Ember ignition of vegetative debris with subsequent flaming exposure to shingle siding. Vulnerability of the”roof” is the adjacent wall, by-passing protection offered by Class A fire rated roof covering.
Complex roof (roof-to-wall). Ember ignition of vegetative debris with subsequent flaming exposure to shingle siding. Vulnerability of the”roof” is the adjacent wall, by-passing protection offered by Class A fire rated roof covering.