Appearance
Doors
Bottom line
A Chapter 7A compliant door in good condition with no perimeter gaps and a noncombustible threshold mitigates ember and radiant heat exposures. Glass in doors must be a minimum of two panes with at least one tempered.
Overview
Exterior doors are vulnerable to all three wildfire exposures: radiant heat, embers, and flame impingement., so it’s important to mitigate them in a systematic manner. As part of the vertical siding of structures, doors can be exposed to ember accumulation at their base where the threshold meets the door, and the mitigation is similar to Siding Clearance with either a noncombustible door or flashing and a metal threshold. Gaps between a door and the frame large enough to allow light through will also allow wind-driven embers to enter a structure and risk ignition. This is a particular risk for outswing doors or blind cut doors designed to blend in with a structure’s siding like those seen on utility closets, meter boxes, or built-in exterior storage features. All outswing doors are exposed to greater weathering from rain and other elements, which can cause them to warp and deform. The custom nature of blind cut doors means they are less durable and require more maintenance over their lives compared with a factory made exterior door.
Radiant heat from nearby burning structures or vegetation can crack glass in doors, with annealed glass being more vulnerable, which then allows embers to enter the structure and ignite it from inside. Glass in doors should be tempered, ideally with multiple panes.
Like siding, doors can be exposed to direct flame impingement if the decks or wooden porches they open onto or adjacent siding are ignited during a wildfire. These risks are reduced by mitigating Decks, Siding, and providing for Defensible Space Zone 0 (0-5’), but an exterior door that complies with Chapter 7A will reduce the risk of the door becoming the failure point for the structure.
Thick wood doors with paint in good condition, doors made of noncombustible materials (e.g., metal) or that have a noncombustible exterior surface, or a 20-minute fire-rated door offer the best protection. Weather stripping in good condition minimizes the risk that embers will be able enter into the interior of the structure. Finally, doors with glass present additional risks, which can be mitigated (but not eliminated) with multiple tempered glass panes.
Chapter 7A compliance
If a structure faces wildfire risk, then it is a good idea to follow the building code for structures in the wildland-urban interface (WUI) regardless if it is mandated for the jurisdiction. To comply with Chapter 7A, California Building Code, section 708A.3, exterior doors shall be in good condition and conform to one or more of the following criteria:
| Chapter 7A allowed door types | How to assess |
|---|---|
| Noncombustible or noncombustible cladding | Inspect for metal or concrete features on exterior surface. |
| Ignition resistant cladding | These are non-existent on the market today. |
Solid core wood with:
| Measure the thickness of the rails and stiles to determine compliance. If an interior hollow core door was improperly installed in an exterior doorway, it will likely sound hollow when knocked and is not compliant with Chapter 7A. It is also likely to show evidence of weathering-related degradation. |
| Fire-resistance rating of not less than 20 minutes tested to NFPA 252 | Inspect the hinge side of the door for a metal-stamped plate indicating its NFPA rating. |
| Exterior or cladding tested to ASTM E2707 or SFM Standard 12-7A-1 | Inspect the hinge side of the door for a metal-stamped plate or label indicating its CA OSFM Building Materials List program listing. |
Additionally, doors with windows must have at least one pane with tempered glass to comply with Chapter 7A; however, this should be noted in the Window type field and not indicated in this criterion.
When in doubt, consult the WUI Products Handbook maintained by the California Office of the State Fire Marshal here under SFM Listing Standard 12-7A-1, SFM Listing Category 8150.
To mitigate a door that does not meet Chapter 7A standards or is not in good condition, the following options are available:
- Replace with a Chapter 7A-compliant door
- Repair the damaged portion of the door and restore to good condition
- For combustible doors, install a metal “kick plate” at the bottom of the door with an “L” bracket that extends under the bottom of the door can provide resistance to ember ignition at the base of the door.
- Install a metal-framed screen door with metal screen (with 1/16 inch mesh) to resist ember accumulation and entry risks and resist radiant heat exposure.
Condition
Doors in poor condition do not offer good protection from wildfire exposures and become a vulnerability. Common signs of poor condition are significant weathering, dry rot, pieces missing, or dents. Mitigation is addressed in Chapter 7A compliance.
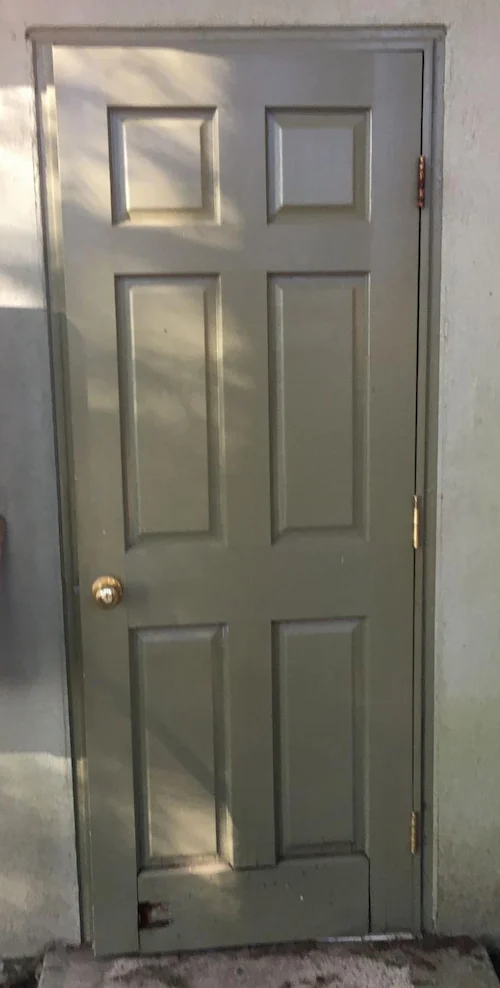 Outswing wood door with 3 inch hole and weathering damage on the lower rail
Outswing wood door with 3 inch hole and weathering damage on the lower rail
Door material
Wood
Wood doors will have non-repeating grain patterns, grain patterns that are part of the material itself, and a crisp knocking sound when tapped. Wood doors also feature visible joinery construction with horizontal rails and vertical stile components mated together; this can be more difficult to see if the door is painted but are likely to be present upon closer inspection.
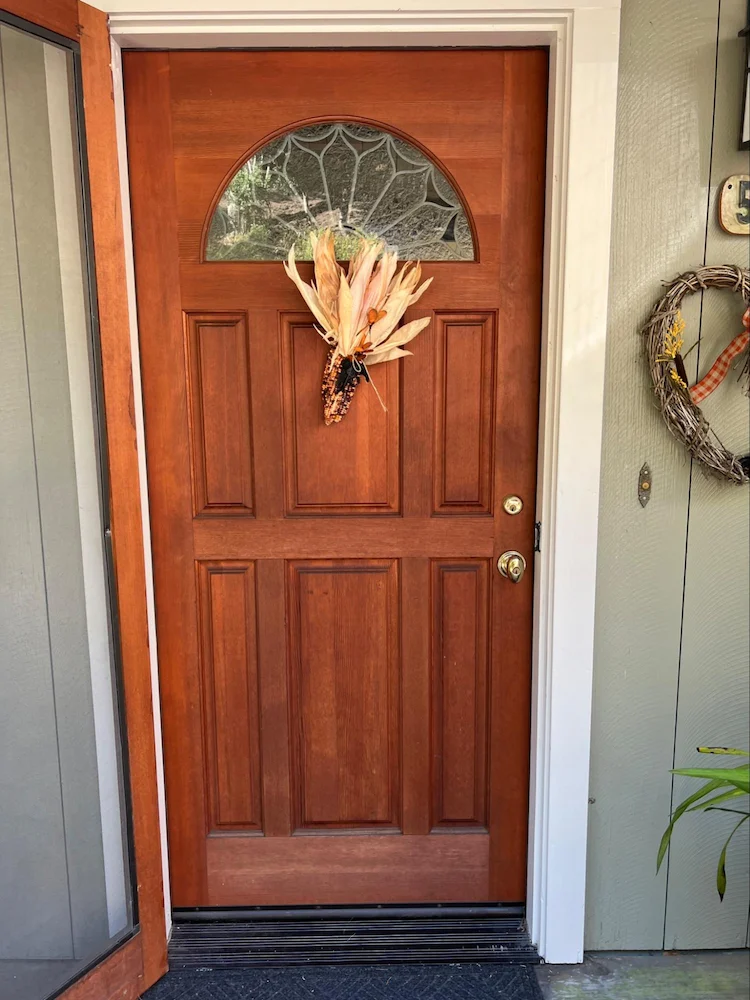
Fiberglass
Fiberglass doors are common and designed to look like a panelized wood door but have some important differences. Most prominently, the horizontal rails and vertical stiles will be a single piece and no joints will be visible. When knocking on the door, it will sound duller than a wood door would. And finally, any grain texture will likely repeat and feel imprinted on the door rather than part of the material itself.
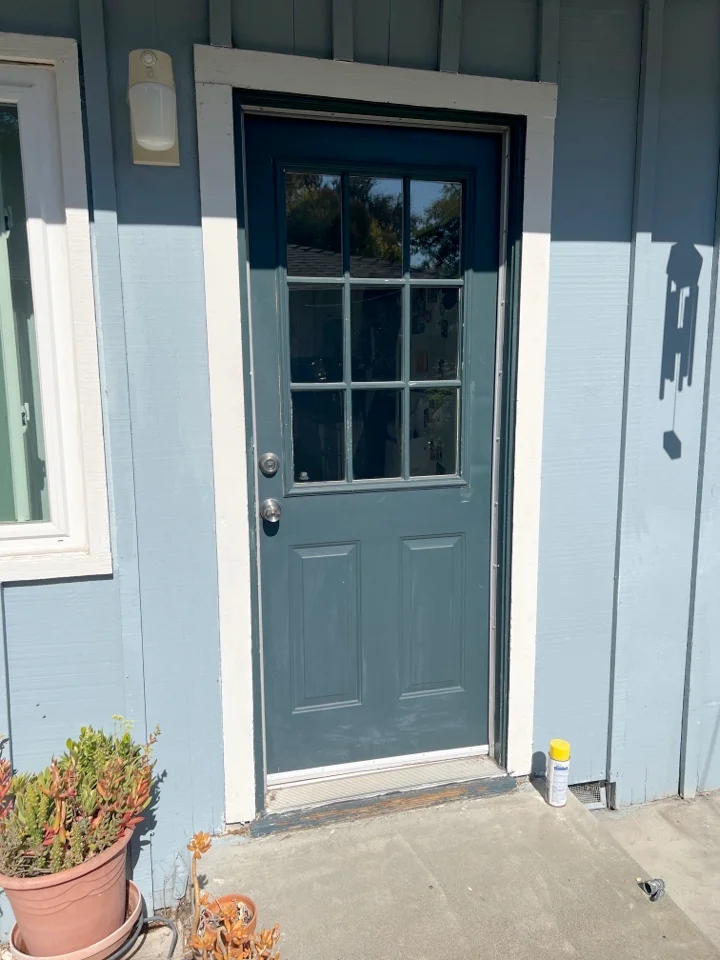 Fiberglass door with double pane tempered glass window. Note the lack of seams where the vertical stiles would join the horizontal rails if it were a wood door.
Fiberglass door with double pane tempered glass window. Note the lack of seams where the vertical stiles would join the horizontal rails if it were a wood door.
Noncombustible
Metal noncombustible doors can be identified by magnetic attraction using a handheld magnet. If one is not available, metal doors feel harder when knocked than wood or fiberglass. When opened or closed, they will also typically feel heavier than wood or fiberglass.
Unknown
When unable to positively identify the material with high confidence, this is the default material determination.
Noncombustible vertical clearance
Like siding, combustible garage doors can be ignited by embers that accumulate at the base. Note whether the garage door has a noncombustible metal “L” bracket kick plate extending at least 1 inch above the bottom of the garage door extending the entire width of the door.
Outswing doors that open onto combustible steps or horizontal surface (e.g., wood deck or porch) are also vulnerable.
If the door is combustible (e.g., wood, fiberglass) and there is no noncombustible metal “L” bracket kick plate extending at least 1 inch above the bottom of the door, embers could accumulate and ignite the door during a wildfire. See Figure with door sweep.
If the door is noncombustible or is combustible but a kickplate is installed that extends at least 6 inches from the bottom edge of the door, then ember accumulation risks are considered mitigated.
Mitigation is addressed in Chapter 7A compliance.
Threshold material
Combustible
Wood or other combustible materials are susceptible to ignition if embers accumulate at the base of the threshold or on top of the threshold.
To mitigate a combustible threshold, install a metal or other noncombustible threshold that completely covers all exposed areas of the threshold.
Noncombustible
Metal, stone, or brick are examples of noncombustible threshold materials and mitigate ember accumulation risks that doors experience.
Window type
None
If there is no window, this is important to note.
Single pane
Single pane glass windows can be identified by looking at the area where the window or pane comes in contact with the door. Another technique is to look for an undistorted reflection; single pane glass reflects light like a mirror from most exterior viewing angles.Laminated safety glass, where an adhesive layer joins together two panes of glass, is considered a single pane for assessment purposes.
Regardless of the glass type, single pane glass windows are more vulnerable to breaking when exposed to radiant heat during a wildfire due to the temperature difference between the part of the glass protected by the frame and the exposed glass. If this temperature difference is large enough, and occurs quickly enough, cracks will develop as pre-existing flaws at the edge and propagate inward. Cracked glass can fall out of the frame, which becomes an entry point for embers.
To mitigate single pane windows, there are several options:
- Replace with a multiple tempered glass pane window assembly
- Replace with a single tempered glass pane or install a single tempered glass pane behind the existing annealed glass pane
- If the existing window is laminated annealed glass, install a single tempered glass pane behind the existing laminated annealed glass pane
Multiple panes
Multiple pane or multi-pane glass windows are typically pre-assembled as a unit and then installed into the door assembly in a factory. Many are insulated glass units (IGUs) with an inert gas (e.g., argon) in the space between the panes for energy efficiency purposes. From a wildfire perspective, non-insulated and insulated multiple pane windows perform the same. Multi-pane windows offer more protection from radiant heat and flame contact exposures regardless of the glass type.
If visually inspecting the area where the window meets the door frame isn’t possible, a window that reflects objects with a “visual echo,” indicates multiple panes because the object is being reflected twice by slightly offset window panes.
Multi-pane windows perform better than single pane or laminated glass windows regardless of the glass type, and multi-pane windows with at least one tempered pane or, ideally, with two tempered panes offer the best resistance to radiant heat exposure. However, if radiant heat exposures during a wildfire are hot enough and long enough, even multi-pane tempered glass windows can fail .
Glass type
Annealed / Laminated
This is the most common glass type in windows, including most multi-pane windows. Annealed glass is not marked with any indication of its type. Because annealed glass does not undergo the repeated heating and cooling that tempered glass does, it is more susceptible to cracking when exposed to radiant heat. Once cracked, the window becomes an entry point into the structure for burning embers and flames.
Laminated glass is a type of safety glass that consists of two panes of annealed glass with a polymer adhesive layer between them. When broken, the polymer layer acts to hold the fragments together and does not fail as readily as non-laminated annealed glass does. Laminated glass is most commonly used in automobile applications but can also be found in structures. It is commonly the inner (interior) pane in a skylight (with the outer pane being tempered glass).
In structures located in wildfire prone areas, annealed and laminated glass windows should be replaced by windows containing multi-pane tempered glass in windows whenever possible.
Tempered
Tempered glass is 3-5 times stronger than annealed (non-tempered) glass and better resists radiant heat exposure that can crack annealed glass windows and allow embers to enter a structure. Tempered glass windows are typically 15-20% more expensive than annealed glass windows depending on the type of window and must be custom ordered to exact size because, unlike annealed glass, tempered glass cannot be cut after fabrication.
To identify tempered glass, look for a marking, typically in one of the corners of the window that indicates that it is tempered. In modern buildings, tempered glass is required on all exterior doors and adjacent windows and in sliding glass doors.
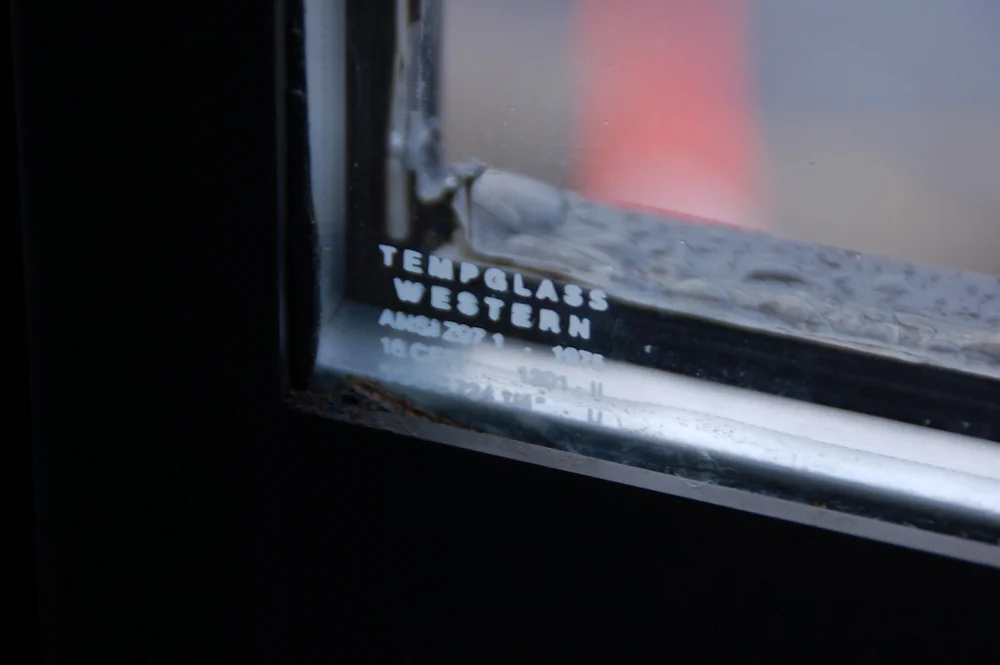
Plastic / Plexiglass
While it’s uncommon to find plastic or acrylic (plexiglass, Plexiglas or Lucite) panes in door windows, they do exist. Plastic is not an effective insulator, scratches easily, and some types have a tendency to discolor or yellow over time when exposed to UV rays in sunlight. When exposed to radiant heat or flames, they can ignite and burn. Replace all plastic windows with multiple tempered pane glass windows.
Weather stripping present
None
If no weather stripping is present around the vertical and top horizontal portions of the door frame, indicate this option.
Good condition
If weather stripping is present around the vertical and top horizontal portions of the door frame and in good condition, indicate this option. Most modern weather stripping is adhesive-backed foam tapes or vinyl-clad rubber stripping. Some older homes have steel flashing to minimize wind flow into the structure, which can help minimize ember intrusion but will not provide the full energy conservation benefits of weather stripping.
Poor condition
If weather stripping is present around the vertical and top horizontal portions of the door frame but shows signs of delamination or degradation, indicate this option.
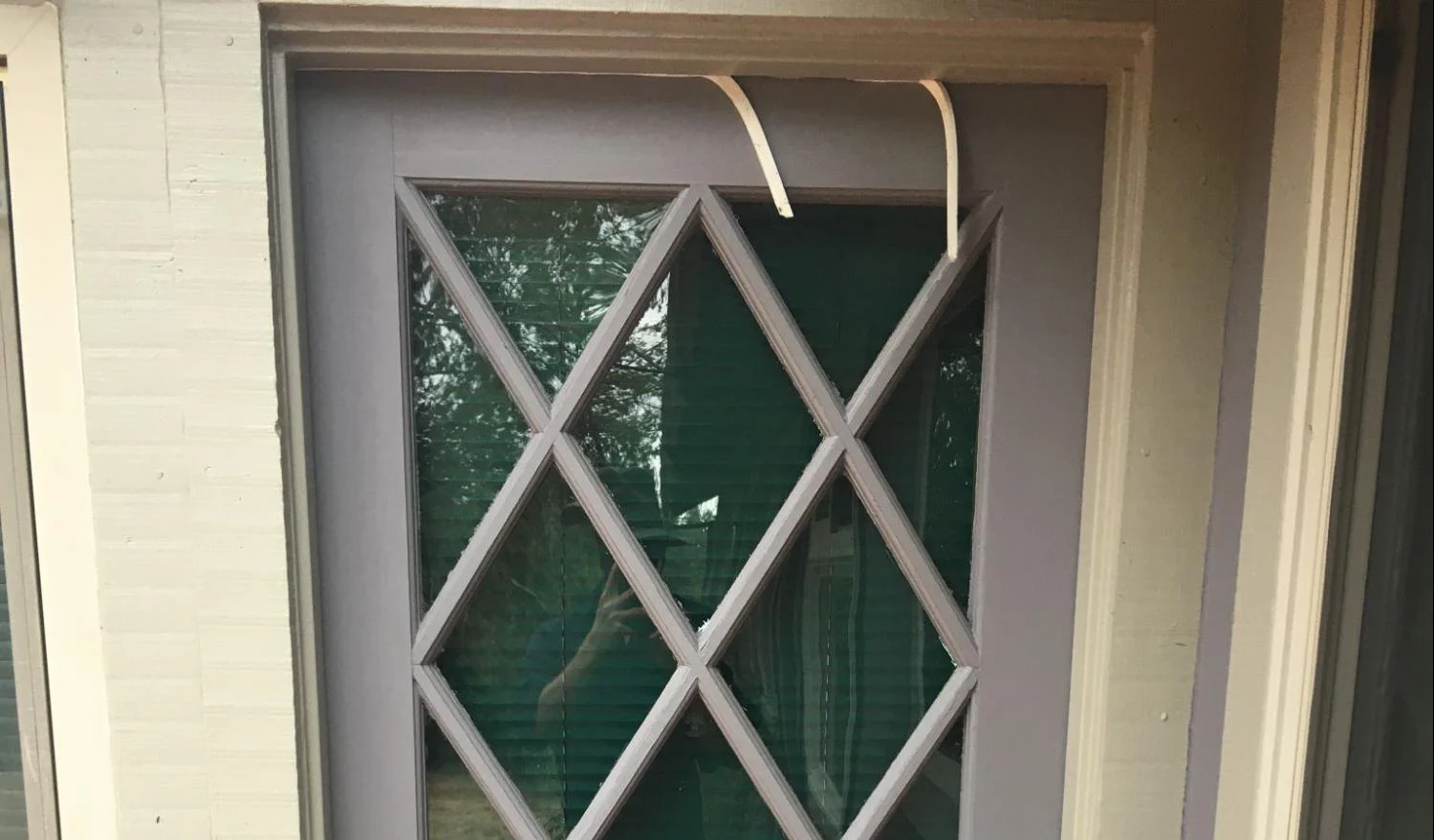
Perimeter gaps present
If it’s possible to access the interior of the structure, close the door and inspect the perimeter of the door where it meets the door frame/jamb. No light should be visible from the interior, which indicates no embers with ignition potential could penetrate and ignite the structure from the interior. If light is visible, indicate on which side of the door it is visible.
Screen door present
Screen doors provide some mitigation value against radiant heat exposures to exterior doors as long as the screen hasn’t been damaged (see Screen door gaps present). Indicate whether a screen door is present.
Screen door gaps present
Indicate whether there are any gaps in the screen door larger than 1/8 inch, which diminish the mitigation value against ember exposures. Common examples of gaps are screen doors that do not sit squarely in the door frame or that have tears in the metal mesh.