Appearance
Siding
Bottom line
Noncombustible siding or one-hour fire-rated wall can reduce radiant heat exposure risk from nearby structures. Combustible siding with good defensible space in Zone 0, siding clearance, and no gaps can also mitigate risks from debris and embers.
Overview
As the vertical barrier between the interior of a structure and the elements, siding plays a large role in mitigating radiant heat and flame impingement exposure from wildfires, spot fires on the property and especially resisting radiant heat exposure from other nearby structures. Noncombustible siding materials like stucco, concrete, metal (steel), brick, masonry, and fiber cement maintained in good condition offer the best protection from wildfire exposures.
If the nearest structure is greater than 50 feet away and adequate defensible space has been developed and maintained, including a 0-5 foot noncombustible Zone 0, well maintained combustible siding materials, such as painted wood, can also offer sufficient protection. Proper siding clearance around the entire perimeter of the structure must also be present. It is important with combustible siding materials to ensure there are no gaps, holes, or cavities larger than 1/8 inch that could allow embers to land and accumulate, smolder, and ignite the siding or an adjacent combustible material.
Siding material
Siding faces all three wildfire exposures: ember accumulation, radiant heat, and direct flame impingement. Siding clearance and closed eaves mitigate ember accumulation exposure. Direct flame is mitigated through modification of defensible space and other nearby structural features (e.g., reducing, removing, or replacement of vegetation and decks and fences in contact with the structure). Vulnerability to radiant heat exposure depends primarily on the siding material, which vary in resistance as shown in Figure _:
Vinyl
Vinyl siding remains a popular siding material in the United States but is not so common in California. It is typically installed in panels and comes in a variety of textures, including smooth and wood grain, and styles, including a horizontal lap siding product with different profiles. Traditional vinyl siding is thin, so there is always a space / gap between the back of the siding and the underlying sheathing. A new cellular solid vinyl siding and trim product that is thicker than traditional vinyl siding and manufactured by Azek is now available in California. The best way to identify vinyl siding is to press against and deform it. If the siding material flexes and feels like plastic, that is a clear indication the siding is vinyl.
Vinyl siding is vulnerable to radiant heat exposures and will deform at relatively low temperatures (160-180 deg F), which will easily be exceeded by a fully engulfed structure fire less than 50 feet from the target structure, and can ignite the structure’s now-exposed combustible sheathing. Even at distances greater than 50 feet, vinyl siding is likely to be damaged (deformed) and require replacement, though the structure is less likely to be destroyed (similar to other combustible siding products).
Mitigation options should focus on walls that could be threatened by a radiant heat exposure from structures less than 50 feet away, in which case the combustible cladding could be replaced by a noncombustible option such as fiber cement, stucco, brick, or masonry. This can be an expensive mitigation option, but there are few alternatives, especially if the nearest large structure is located on an adjacent property. In some cases, for example where single story homes are involved, a noncombustible fence can mitigate the threat from a radiant heat exposure.
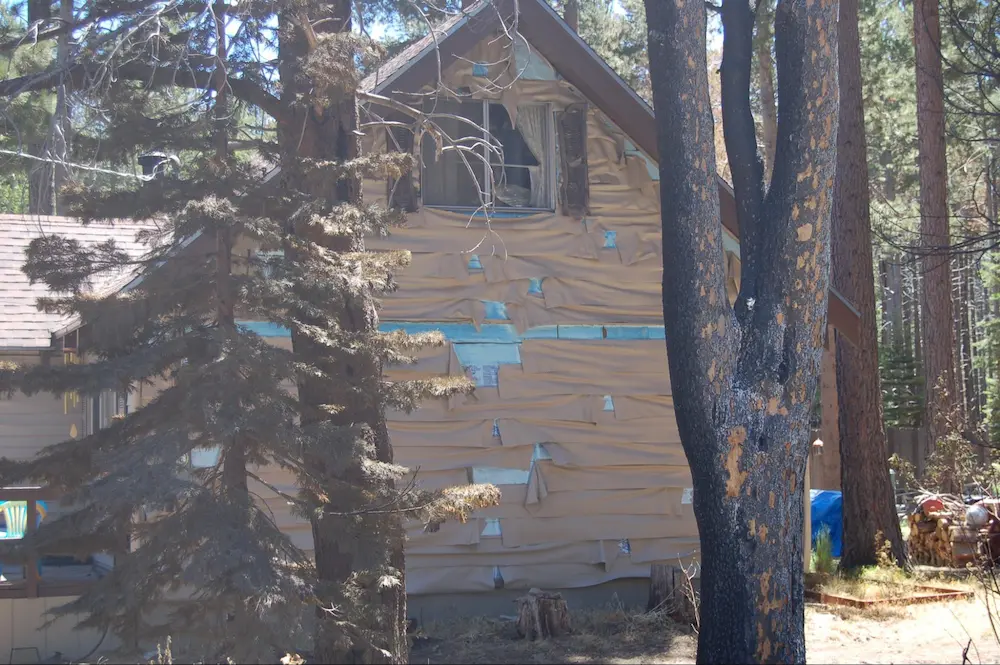 Angora Fire. Vinyl siding on a home. Source home less than 50-feet away.
Angora Fire. Vinyl siding on a home. Source home less than 50-feet away.
Wood
In the western United States, wood is the predominant siding material and comes in many forms.
| Solid wood | Plywood | Composite OSB / Hardboard / Cedar shingle | |
|---|---|---|---|
| Horizontal lap | Milled cedar, redwood, pine, spruce, fir | Veneer product, machined to make a horizontal lap siding product | See table note |
| Panel | - | T1-11 in 4x8 foot or 4x10 foot panels, usually with vertical battens | See table note |
| Round log | Heavy timber | - | - |
Table note
- Pressed wood fiber or strand products combined with an adhesive and other additives (e.g., TruWood, LP Smartside)
- Solid wood shingles, either applied individually or attached to a plywood backing to make a horizontal lap siding product
The most reliable way to identify siding materials is to inspect an uncoated back or end face, which is not always easy to do on existing structures, but in some cases, missing trim pieces can provide access and visibility. Another option is to inspect a location with existing damage or to superficially damage a section of siding with a knife or your hand on the drip edge in an obscured location.
The presence of imitation wood grain patterns is not a reliable indicator of non-wood siding because composite OSB and hardboard siding also come in standard/uniform grain patterns.
Provided that sufficient siding clearance to the ground is present, if no part of the structure with wood siding faces another structure less than 50 feet away and radiant heat exposure risks are minimal based on defensible space actions being implemented, then wood siding in good condition with no gaps larger than an 1/8 inch should minimize the risk of a structure being destroyed in a wildfire, though there are no guarantees and some damage may still occur.
Mitigation options should focus on walls that face risk of radiant heat exposure from structures less than 50 feet and replacing those sections with a noncombustible option like fiber cement, stucco, brick or masonry. This can be an expensive mitigation option, but there are few good alternatives, especially if a large nearby structure is located on an adjacent property. Because wood siding products spread flames and are vulnerable to ignition when exposed to radiant heat, wood siding products are not recommended to be used in new builds nor retrofits where vegetation and other combustibles (e.g., large structures less than 50 feet away) exist. In some cases, a noncombustible fence can reduce, but does not eliminate, the vulnerability to a radiant heat exposure.
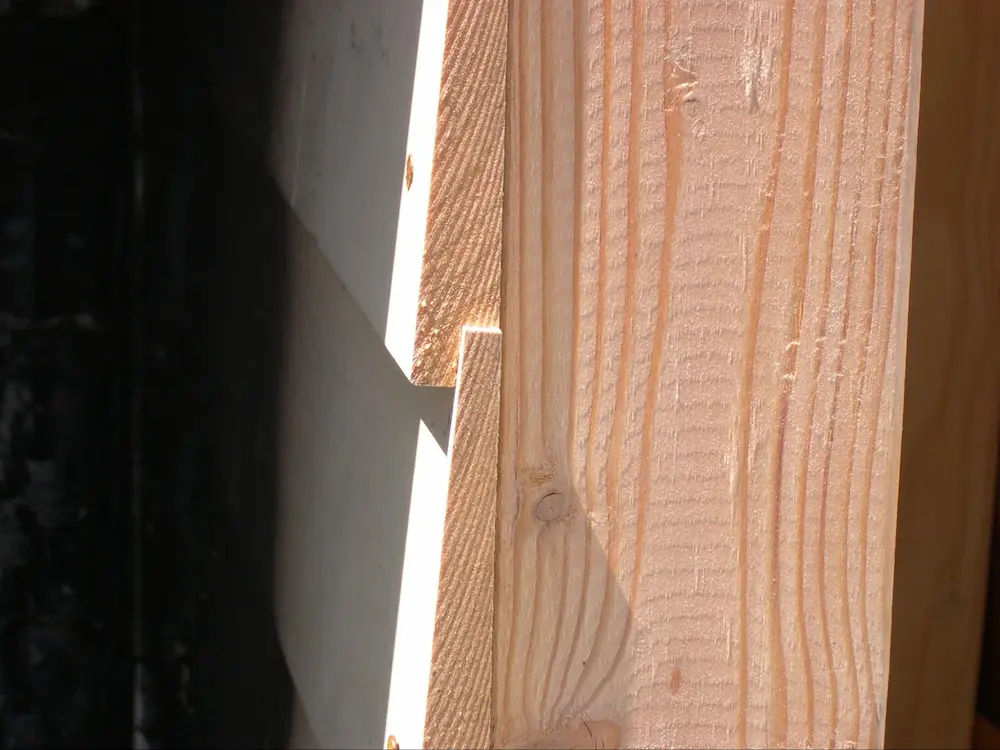 Rabbeted-bevel horizontal lap siding pattern
Rabbeted-bevel horizontal lap siding pattern
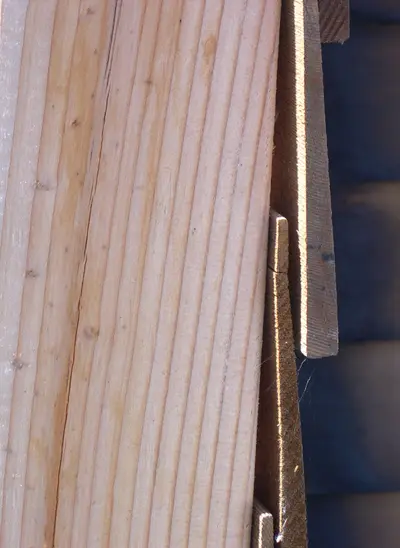 Plain bevel horizontal lap siding pattern, wood. This is the most vulnerable type of lap joint in a wood siding product.
Plain bevel horizontal lap siding pattern, wood. This is the most vulnerable type of lap joint in a wood siding product.
Fiber cement
Fiber cement is a noncombustible material that protects against ember and radiant heat exposures. Fiber cement siding products come in a variety of textures, including smooth and wood grain, and sizes, including horizontal lap, wood shingle, and panelized products similar to T1-11 panelized plywood siding. Hardboard and OSB siding products are also produced as panels (in addition to horizontal lap siding products).
Imitation wood patterns can be difficult to identify, but the presence of repeating or uniform grain patterns and lack of true wood features like knots and varied grain are a clear indication of an engineered siding product; however, they are not a clear indication that it is fiber cement. Fiber cement can most easily be identified by inspecting a location with existing damage or by superficially damaging a section of siding with a knife or your hand on the drip edge in an obscured location.
While fiber cement siding is noncombustible, it is usually installed over combustible sheathing (e.g., plywood, OSB), which may be vulnerable to ember exposures if the bottom of the combustible sheathing extends to within 6 inches of the ground. See Siding clearance for assessment and mitigation. Fiber cement can also experience cracking under prolonged radiant heat exposure due to heating and expansion of encapsulated moisture, which can transfer heat to the combustible sheathing and .
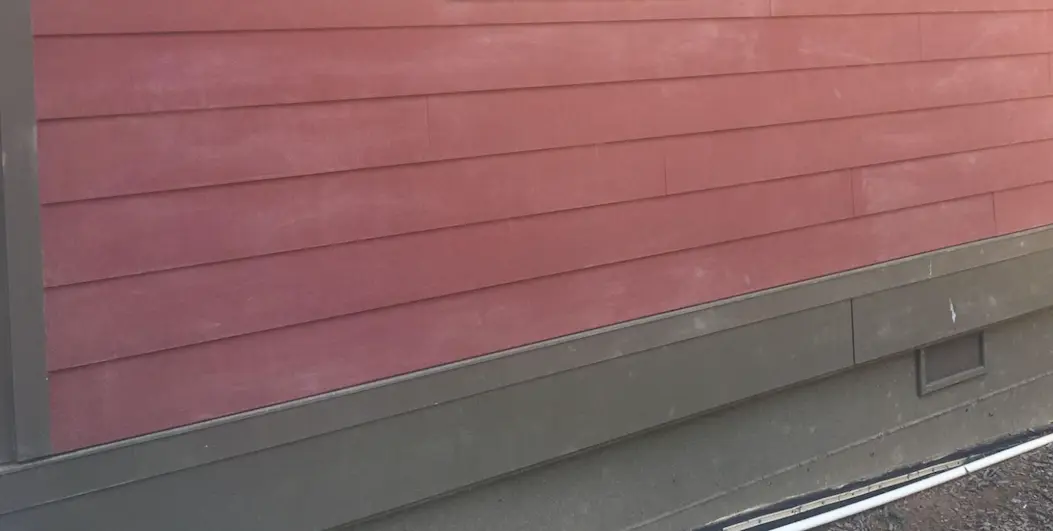 Fiber cement lap siding with a smooth painted finish.
Fiber cement lap siding with a smooth painted finish.
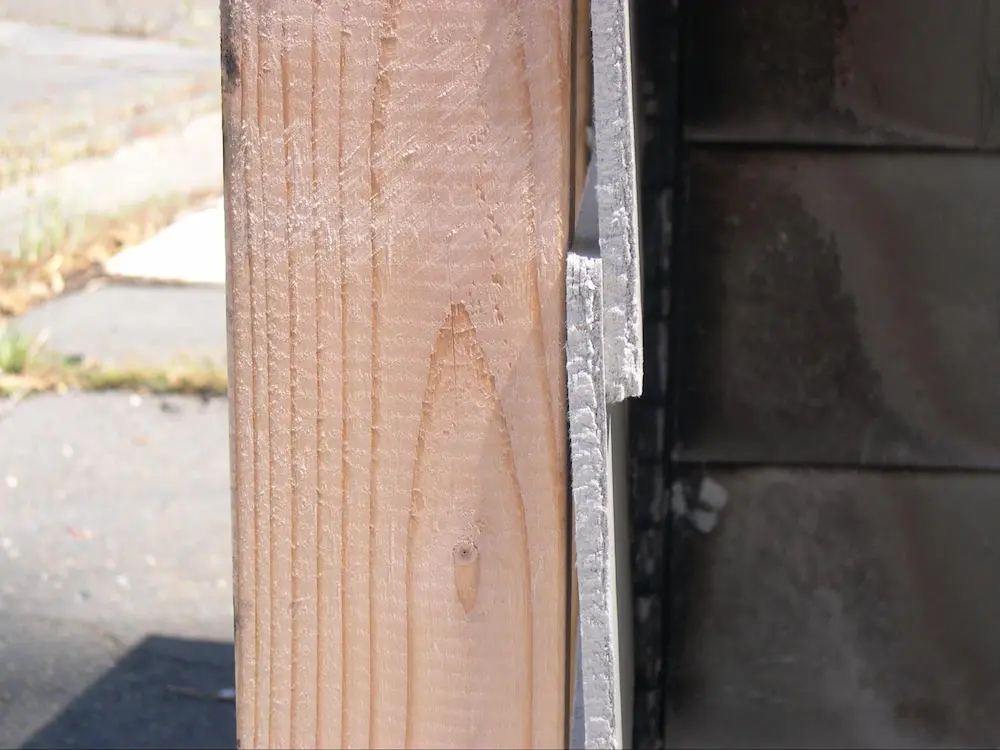 Fiber cement plain bevel horizontal lap siding
Fiber cement plain bevel horizontal lap siding
Stucco
Stucco is a noncombustible siding material that mitigates ember and radiant heat exposures. It is common in Southern California and southwestern United States and typically consists of three layers of plaster applied successively on top of a wire lattice (i.e., lath), which provides a substructure. It can be identified by its rough surface appearance and touch.
Stucco can experience cracking under prolonged radiant heat exposure due to heating and expansion of encapsulated moisture, which can transfer heat to the combustible sheathing underneath and result in damage.
Metal
Metal siding materials are noncombustible and provide protection against radiant heat exposures during wildfires. Metal siding most commonly comes in three types:
- Steel
- Corrugated metal
- Aluminum
Aluminum’s melting point of ~1200deg F is less than that of steel or corrugated metal, which makes it slightly more susceptible in direct flame contact situations but is not a significant concern for radiant heat exposure.
Concrete, brick, or masonry
Concrete, brick, or stone masonry, including concrete masonry unit (CMU, better known as concrete or cinder blocks) and insulated concrete forms, are noncombustible and less vulnerable to radiant heat during a wildfire. Half height or partial brick or masonry walls provide protection from near-home ember ignitions and more allowance for radiant heat exposures from limited near-home vegetation, if present.
However, unless the entire exterior wall is clad in brick or masonry or is constructed of concrete, the dominant siding material shall be noted for that section of the structure.
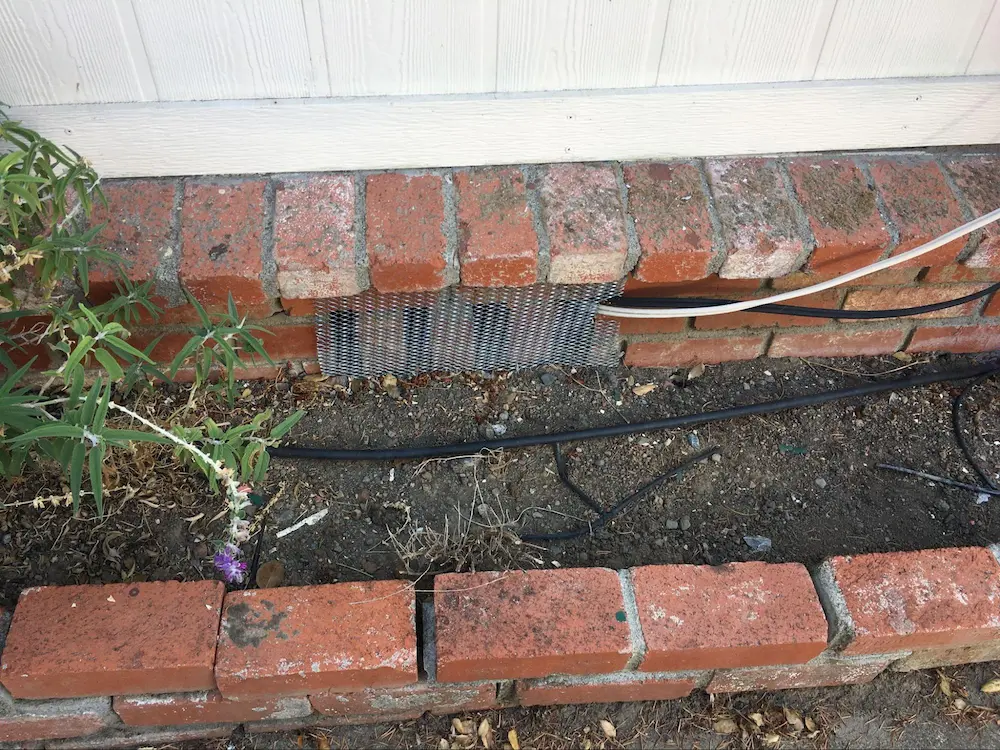 Partial brick wall and plant bed with unknown siding
Partial brick wall and plant bed with unknown siding
Other combustible
Indicate this option if the siding material is combustible but cannot otherwise be identified.
Other noncombustible
Indicate this option if the siding material is noncombustible but cannot otherwise be identified.
Ember accumulation location present
Gaps or holes in siding larger than 1/8 inch can be vulnerable to ignition from embers that lodge and accumulate in these locations, which can smolder into flames under conditions present in wildfires. Types of ember accumulation locations to look for when assessing siding include:
- Knot holes on wood siding;
- Horizontal seams where siding panels join together;
- Vertical board and batten pattern, especially where wood battens have warped or separate from the siding,
- Horizontal ledges (e.g., top trim on a window or door) where it meets a vertical siding surface;
- Drilled or cut holes (e.g., to run an extension cord from interior to exterior); or
- Areas where siding is overcut around horizontal trim pieces.
Butt joints where two horizontal lap boards meet or vertical seams where siding panels join, especially if they are located mid-wall, are generally not a concern unless they present a risk of ember accumulation. Embers tend to accumulate at the top and bottom of walls where horizontal and vertical surfaces interface.
To mitigate, fill gaps, seams, and holes with putty, caulk, or other suitable filler and paint to match. Holes may also be covered with a thin metal sheet cut to the appropriate size and nailed in place. The key is that the repair forms a smooth transition with the siding and does not introduce new vulnerabilities.
\