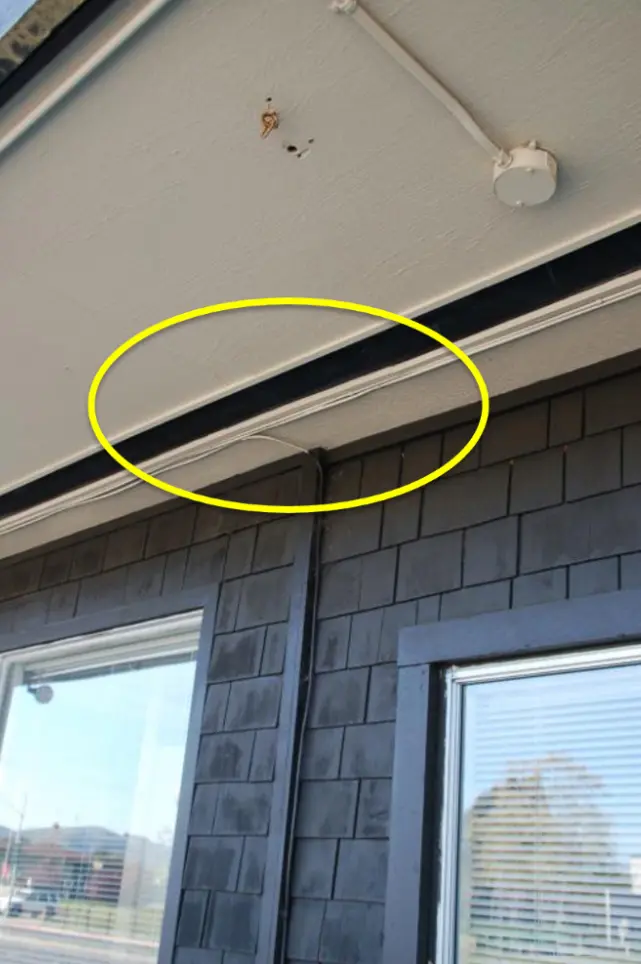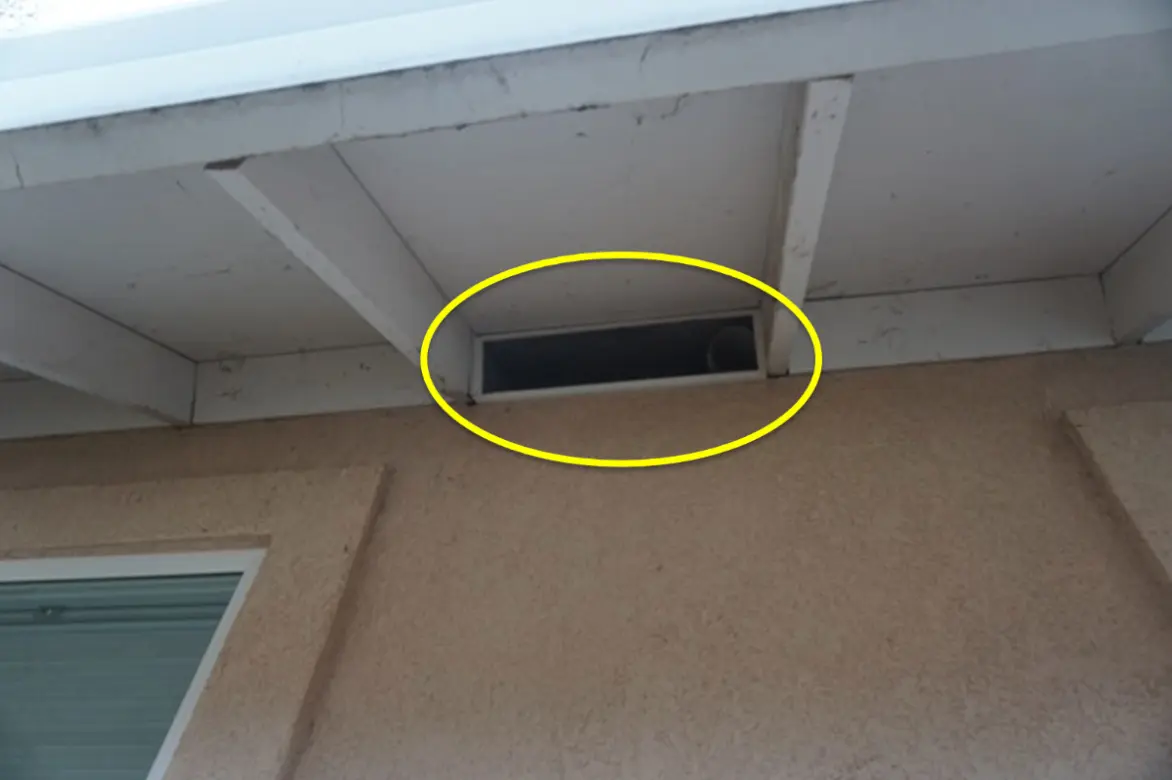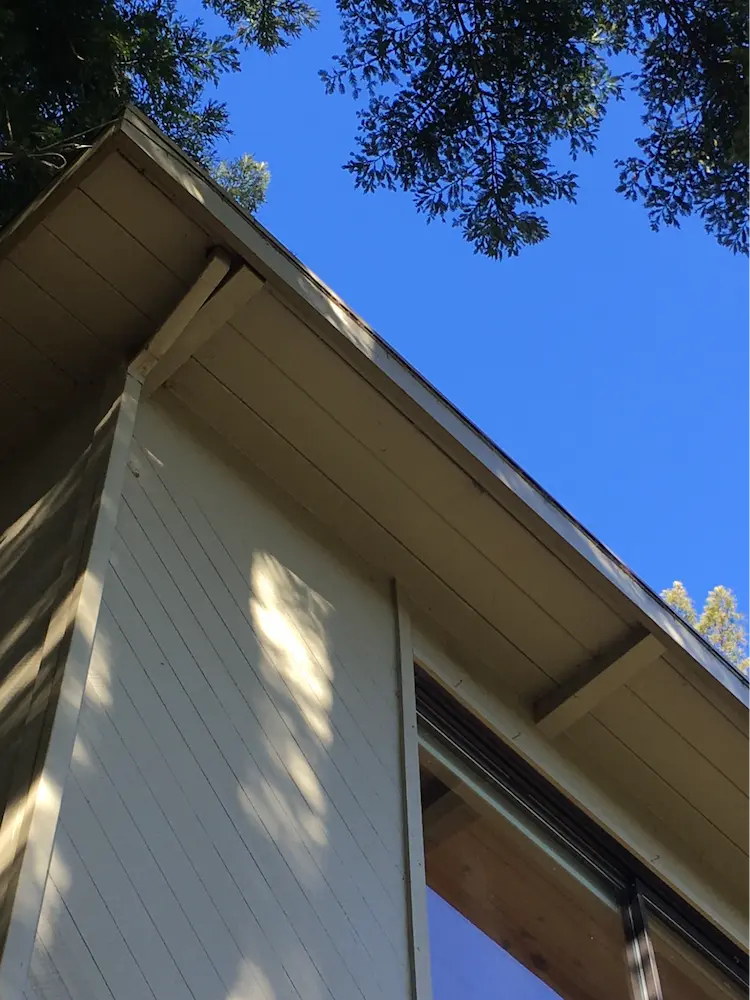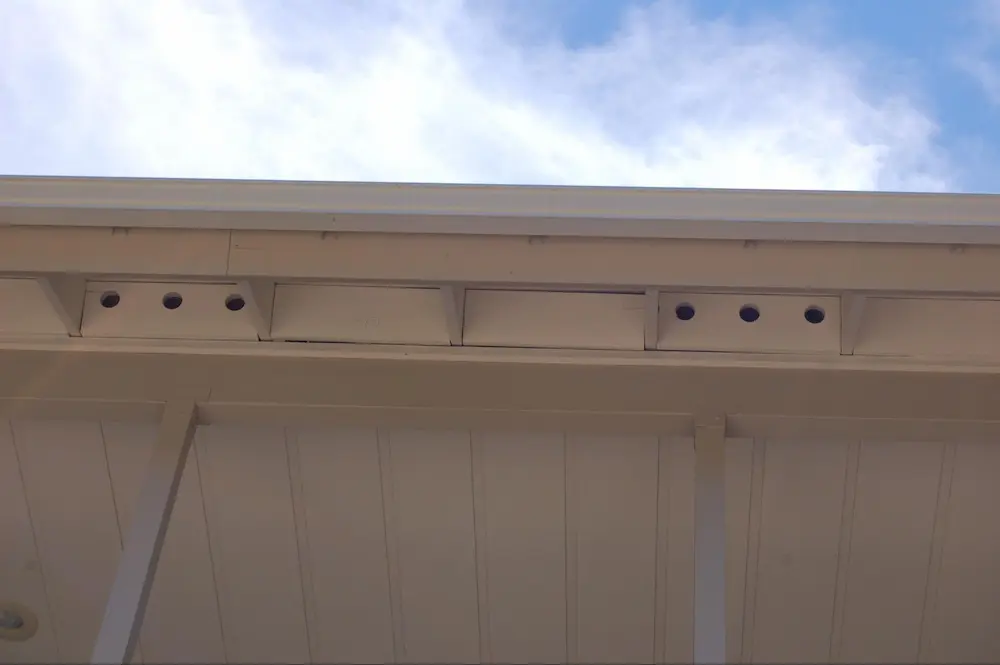Appearance
Eaves
Bottom line
Enclosed eaves with vents at the outer roof edge offer the greatest protection from ember and flame exposures.
Overview
Eaves are the area underneath the roof where it extends beyond the exterior wall of a structure and are classified as open or enclosed. Open eaves expose attic vents and joints between rafters to embers and heat and flames if the structure’s siding catches on fire. Enclosed (also known as soffited) eaves deflect embers and heat.
Eave type
Enclosed eave
Enclosed (also known as soffited) eaves provide a flat, continuous surface between the structure’s vertical siding on the exterior wall and the roof edge. Plywood (typically an ACX grade (the “A” side being free of knots), or fiber cement (typically a “soffit” product) are common products that are used to enclose the under-eave area. A soffited under-eave are less vulnerable to ember entry and more resistant to flame impingement exposures. Strip vents are commonly installed in the enclosure material to provide ventilation to the enclosed area and connected attic space. Installing strip vents at the outer edge of the roof, near where the gutter would be location rather than close to the exterior wall, further reduces the chance of ember intrusion.
Open eave
WIth open eave construction, the rafter tails and underside of the roof deck are visible, which exposes attic vents and joints in these eaves to embers and flames if the structure’s siding ignites. The cavities created in the under-eave area trap heat, reducing the amount of time required to ignite combustible materials in this area.
 Soffited eave with vents installed.
Soffited eave with vents installed.
 Open eave with vents installed.
Open eave with vents installed.
 An open eave design on an unvented flat (~1:12) roof. Because the rafter tails are widely spaced and two stories off the ground, it is not a priority and should be rated compliant.
An open eave design on an unvented flat (~1:12) roof. Because the rafter tails are widely spaced and two stories off the ground, it is not a priority and should be rated compliant.
Options to mitigate open eaves:
- Enclose eaves
- Caulk and paint at the gaps between the blocking and rafters, blocking and top plate, and blocking and roof sheathing. Replace vents located in blocking with an ember and flame resistant option. See Attic Vents.
Enclose eaves
When enclosing eaves, due to the minimal difference in material costs, we strongly recommend using a noncombustible material like fiber cement (e.g., Hardie Board, Nichiha). However, painted wood materials (e.g., ACX- or other exterior-rated plywood, T1-11 wood siding) or stucco may also be used. If the attic is vented, it’s also critical to calculate and provide sufficient net free ventilation for the vented attic, preferably as close to the outer roof edge as possible (see Attic Vents for screen considerations). There are perforated fiber cement panels that are designed for this purpose, or a strip vent can be installed. Skill and attention to detail are required to avoid creating exposed edges.\
Enclosing the eaves with a horizontal return creates a soffit perpendicular to the structure’s siding and offers the best protection from embers, heat, and flame impingement. This technique typically costs a bit more because it requires framing out at a right angle to the house at each rafter, depending on rafter spacing, and then installing panels between the house and the outer edge of the rafters, installing vents, caulking any gaps between the roof fascia and soffit, and painting.\
A diagonal return or underside enclosure potentially offers a more affordable solution but may offer less risk reduction even though we score diagonal and horizontal enclosed eaves the same. Diagonal return enclosed eaves are similar to the horizontal return but forego the framing and attach the panels directly to the bottom of the rafter tails but follow the same process for installing strip vents for ventilation, caulking any gaps between the roof fascia and soffit, and painting. For diagonal return soffits, it’s important to use strip vents if venting is necessary because the space between the rafters can’t communicate with each other.
Caulk and paint between rafters
This treatment addresses ember vulnerabilities but not radiant heat and flame impingement risks if a deck, siding, or vegetation ignites under an eave. It offers incomplete protection against wildfire risks to structures.
For any gap larger than 1/8" between the blocking between rafters, apply caulk to seal the gap. Then, depending on visual preferences, painting may be done to match the caulk while avoiding painting any attic vent screens, which could reduce ventilation to your attic space.
 Note gaps between blocking and top chord, sheathing and rafters. Caulking these gaps will minimize the chance of embers accumulating in these gaps.
Note gaps between blocking and top chord, sheathing and rafters. Caulking these gaps will minimize the chance of embers accumulating in these gaps.
If doing this treatment for open eaves, combine it with any mitigation of Attic Vents at the same time.